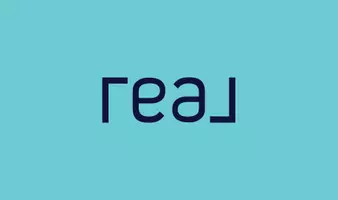$1,610,000
$1,599,000
0.7%For more information regarding the value of a property, please contact us for a free consultation.
32142 Rancho Cielo Rancho Santa Margarita, CA 92679
5 Beds
4 Baths
3,234 SqFt
Key Details
Sold Price $1,610,000
Property Type Single Family Home
Sub Type Detached
Listing Status Sold
Purchase Type For Sale
Square Footage 3,234 sqft
Price per Sqft $497
MLS Listing ID OC22117869
Sold Date 08/15/22
Style Detached
Bedrooms 5
Full Baths 3
Half Baths 1
Construction Status Termite Clearance,Turnkey,Updated/Remodeled
HOA Fees $303/mo
HOA Y/N Yes
Year Built 1990
Lot Size 7,800 Sqft
Acres 0.1791
Property Sub-Type Detached
Property Description
THIS TURN KEY EXECUTIVE VIEW HOME SITUATED WITHIN THE HILLSIDE GATED COMMUNITY of RANCHO CIELO IS A MUST SEE! Step inside to Soaring Ceilings, a Sweeping Stairwell, travertine flooring and an Open Floor Plan throughout. Unleash the Chef in the family in the Gorgeous Designer KITCHEN boasting White Shaker Cabinetry, Newer Appliances, White Quartz counters, and a Breakfast Bar with in-kitchen dining. Relax in the Adjacent Family room accented with a fireplace, and a wall of windows that provides beautiful Backyard Views. Dine inside or outside in the Private Backyard surrounded by mature landscaping. BBQ with guests with your built in BBQ or relax in your private spa with cascading waterfalls while enjoying Amazing Sunset Views. This beautiful wrap around yard offers a pebble tech pool/spa and plenty of space to entertain. Guests will love the private downstairs bedroom with en-suite bath. A private office, formal living and dining room complete the downstairs. The Master Suite boasts a spacious retreat with a dual sided fireplace. Open the sliders to a new deck that provides STUNNING PANORAMIC VIEWS. The Master bath has white cabinetry, a soaking tub, private shower, new plank flooring, fixtures and full size closet. A secondary huge master walk in closet boasts cedar lining. The Library outside the master is the perfect place for reading or can double as a home office. Three additional Bedrooms share a bath with dual vanity. Enjoy the amenities in Rancho Cielo which include tennis, a community pool, sports courts, parks, and hiking/ biking trails that surround the neighborh
THIS TURN KEY EXECUTIVE VIEW HOME SITUATED WITHIN THE HILLSIDE GATED COMMUNITY of RANCHO CIELO IS A MUST SEE! Step inside to Soaring Ceilings, a Sweeping Stairwell, travertine flooring and an Open Floor Plan throughout. Unleash the Chef in the family in the Gorgeous Designer KITCHEN boasting White Shaker Cabinetry, Newer Appliances, White Quartz counters, and a Breakfast Bar with in-kitchen dining. Relax in the Adjacent Family room accented with a fireplace, and a wall of windows that provides beautiful Backyard Views. Dine inside or outside in the Private Backyard surrounded by mature landscaping. BBQ with guests with your built in BBQ or relax in your private spa with cascading waterfalls while enjoying Amazing Sunset Views. This beautiful wrap around yard offers a pebble tech pool/spa and plenty of space to entertain. Guests will love the private downstairs bedroom with en-suite bath. A private office, formal living and dining room complete the downstairs. The Master Suite boasts a spacious retreat with a dual sided fireplace. Open the sliders to a new deck that provides STUNNING PANORAMIC VIEWS. The Master bath has white cabinetry, a soaking tub, private shower, new plank flooring, fixtures and full size closet. A secondary huge master walk in closet boasts cedar lining. The Library outside the master is the perfect place for reading or can double as a home office. Three additional Bedrooms share a bath with dual vanity. Enjoy the amenities in Rancho Cielo which include tennis, a community pool, sports courts, parks, and hiking/ biking trails that surround the neighborhood. Rancho Cielo is guard gated and Ideally located near Robinson Ranch Blue Ribbon Elementary School, shopping, restaurants and toll road access.
Location
State CA
County Orange
Area Oc - Trabuco Canyon (92679)
Interior
Interior Features Attic Fan, Recessed Lighting, Two Story Ceilings
Cooling Central Forced Air
Flooring Carpet, Stone, Tile
Fireplaces Type FP in Family Room, Master Retreat
Equipment Dishwasher, Double Oven, Gas Oven, Gas Stove
Appliance Dishwasher, Double Oven, Gas Oven, Gas Stove
Laundry Laundry Room
Exterior
Exterior Feature Stucco
Parking Features Direct Garage Access, Garage - Three Door
Garage Spaces 3.0
Fence Stucco Wall, Wrought Iron
Pool Below Ground, Community/Common, Private, Association, Heated, Pebble, Waterfall
View Mountains/Hills, Panoramic, Valley/Canyon
Roof Type Tile/Clay
Total Parking Spaces 3
Building
Lot Description Curbs, Sidewalks, Landscaped, Sprinklers In Front
Lot Size Range 7500-10889 SF
Sewer Sewer Paid
Water Public
Level or Stories 2 Story
Construction Status Termite Clearance,Turnkey,Updated/Remodeled
Others
Acceptable Financing Cash, Conventional
Listing Terms Cash, Conventional
Special Listing Condition Standard
Read Less
Want to know what your home might be worth? Contact us for a FREE valuation!

Our team is ready to help you sell your home for the highest possible price ASAP

Bought with Mahtab Kamoosi • Davar & Co





