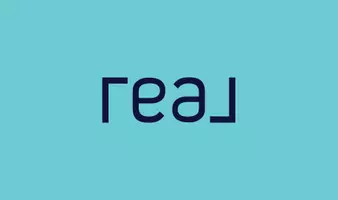11 Gallo Street Rancho Mission Viejo, CA 92694
3 Beds
3 Baths
1,738 SqFt
UPDATED:
Key Details
Property Type Condo
Listing Status Active
Purchase Type For Sale
Square Footage 1,738 sqft
Price per Sqft $586
MLS Listing ID OC25092169
Style All Other Attached
Bedrooms 3
Full Baths 2
Half Baths 1
Construction Status Turnkey
HOA Fees $378/mo
HOA Y/N Yes
Year Built 2014
Lot Size 2.457 Acres
Acres 2.4571
Property Description
Dreaming of a stunning home within easy reach of resort-style amenities? Discover this beautifully upgraded end-unit townhouse on the coveted Sendero side of Rancho Mission Viejo! Lush landscaping guides you down a tranquil pathway to a welcoming two-story retreat. Wide-plank engineered hardwood floors, recessed lighting, neutral hues, and bright windows create a striking first impression in the open-concept living areas. Your entertainers kitchen gleams with Caesarstone countertops, a multi-seater breakfast bar, abundant cabinetry, stainless steel appliances, and glowing pendant lightsperfect for casual mornings or lively evenings. A bonus room offers endless flexibility, while the versatile loft with its custom desk makes working or studying a breeze. Three comfortable bedrooms await upstairs, including the generous primary with an ensuite showcasing an oversized walk-in shower and dual vanities. A shared bath with a shower/tub combo and a powder room ensures relaxation for all. Venture out to your secluded courtyard, ideal for intimate gatherings under the stars. An attached 2-car garage and convenient laundry room enhance this thoughtful design. Just a short distance away is the clubhouse with its refreshing pool, spa, and gym, or take advantage of the adjacent communal patio with its built-in BBQ. With top-rated schools, hiking trails, golf, beaches, and The Shops at Mission Viejo mere minutes away, your next adventure is always within range. Come experience where ease and elegance meet every day!
Location
State CA
County Orange
Area Oc - Ladera Ranch (92694)
Interior
Cooling Central Forced Air
Flooring Carpet, Wood
Equipment Dishwasher, Disposal, Microwave, Electric Oven, Gas Stove
Appliance Dishwasher, Disposal, Microwave, Electric Oven, Gas Stove
Laundry Laundry Room
Exterior
Exterior Feature Stucco
Parking Features Garage
Garage Spaces 2.0
Pool Association
Utilities Available Electricity Connected, Natural Gas Connected, Sewer Connected, Water Connected
View Mountains/Hills
Roof Type Composition
Total Parking Spaces 2
Building
Lot Description Sidewalks
Story 2
Sewer Public Sewer
Water Public
Architectural Style Craftsman/Bungalow
Level or Stories 2 Story
Construction Status Turnkey
Others
Monthly Total Fees $819
Acceptable Financing Conventional
Listing Terms Conventional
Special Listing Condition Standard






