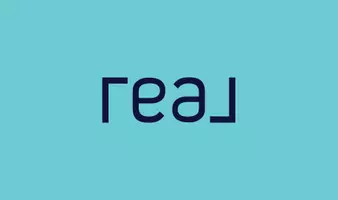17635 Parlange Pl San Diego, CA 92128
3 Beds
3 Baths
2,344 SqFt
OPEN HOUSE
Sat Jun 07, 2:00pm - 5:00pm
Sun Jun 08, 2:00pm - 5:00pm
UPDATED:
Key Details
Property Type Single Family Home
Sub Type Detached
Listing Status Active
Purchase Type For Sale
Square Footage 2,344 sqft
Price per Sqft $660
Subdivision Rancho Bernardo
MLS Listing ID 250029405
Style Detached
Bedrooms 3
Full Baths 2
Half Baths 1
HOA Fees $445/mo
HOA Y/N Yes
Year Built 1987
Property Sub-Type Detached
Property Description
Nestled in the prestigious Eastview neighborhood on a quiet cul-de-sac and commanding prominent views of the golf course and mountains beyond, this exquisite single-story home promises an unparalleled living experience. The bright and airy floor plan is thoughtfully designed with vaulted ceilings, enhancing the sense of space and light. The freshly remodeled primary suite is a true retreat with dual closets, walk-in shower and a dual vanity. Guests will appreciate the tranquil courtyard seating area accessible from both guest suites, providing a peaceful escape. The open-concept kitchen features a cozy breakfast nook and a large island for hosting gatherings. The expansive, well-manicured private backyard is a true oasis, with multiple outdoor seating areas perfect for entertaining guests, relaxing, gardening, or simply enjoying the views. Picture yourself enjoying walking through this pristine community enjoying a swim in the pool, relaxing in the spa and playing tennis and golf. Community room available and on-site manager. Poway schools. Private membership to BOTH Eastview Community Center and the RB Swim & Tennis Club are included and offer tennis, pickleball, swimming, woodshop, crafts, fitness options, and more. To top it off, this quiet neighborhood is still conveniently close to shopping, restaurants, recreation, freeway access, and the Rancho Bernardo Winery.
Location
State CA
County San Diego
Community Rancho Bernardo
Area Rancho Bernardo (92128)
Building/Complex Name Eastview
Rooms
Family Room 20x14
Master Bedroom 18x10
Bedroom 2 14x14
Bedroom 3 14x12
Living Room 20x14
Dining Room 14x14
Kitchen 18x14
Interior
Heating Natural Gas
Cooling Central Forced Air
Equipment Other/Remarks
Appliance Other/Remarks
Laundry Laundry Room
Exterior
Exterior Feature Stucco
Parking Features Attached, Garage - Front Entry
Garage Spaces 2.0
Fence Full
Pool Community/Common
Roof Type Tile/Clay
Total Parking Spaces 2
Building
Story 1
Lot Size Range 7500-10889 SF
Sewer Sewer Connected
Water Meter on Property
Level or Stories 1 Story
Others
Ownership Condominium,Fee Simple,Other/Remarks
Monthly Total Fees $484
Acceptable Financing Cash, Conventional, FHA, VA, Other/Remarks
Listing Terms Cash, Conventional, FHA, VA, Other/Remarks
Virtual Tour https://www.propertypanorama.com/instaview/snd/250029405






