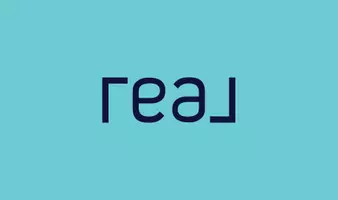8749 Fairoaks Court Rancho Cucamonga, CA 91730
4 Beds
3 Baths
1,963 SqFt
UPDATED:
Key Details
Property Type Single Family Home
Sub Type Detached
Listing Status Active
Purchase Type For Sale
Square Footage 1,963 sqft
Price per Sqft $402
MLS Listing ID NDP2505410
Style Detached
Bedrooms 4
Full Baths 3
HOA Fees $125/mo
HOA Y/N Yes
Year Built 2002
Lot Size 4,042 Sqft
Acres 0.0928
Property Sub-Type Detached
Property Description
Located in the desirable gated community of Cucamonga Ridge. This beautiful single-family home is the largest floor plan in the development and is located at the end of a cul-de-sac with no homes behind you. This four bedroom home includes one full bedroom and bath downstairs, making it ideal for generational living or guest quarters. All three baths have been wonderfully remodeled including a spectacular, spa-like primary bath retreat. Enjoy beautiful solid surface flooring throughout the home, a cozy fireplace in the family room, high ceilings, designer paint colors and tons of windows to let in the natural light. The chef in the family will love the abundance of cabinet and counter space that allows for ample opportunities to entertain. The primary bedroom suite features vaulted ceilings and a spacious walk in closet that opens up to the all new primary bath that features a separated tub and shower, dual vanities and built in upgraded cabinetry all while being adorned with only the finest of designer touches. Retractable screen doors at the double door entry allow you to take in the cool mountain breezes and fresh air. Enjoy a custom gazebo in the rear yard that is perfect for enjoying your summer nights. This gated community includes a pool/spa, a huge public barbecue and entertainment pavilion, a lovely park and a basketball court for sport fans. Ideally located near everything one could desire including shopping, dining and retail stores while also providing easy access to local freeways.
Location
State CA
County San Bernardino
Area Rancho Cucamonga (91730)
Zoning residentia
Interior
Cooling Central Forced Air
Fireplaces Type FP in Family Room
Laundry Inside
Exterior
Garage Spaces 2.0
Pool Community/Common
Total Parking Spaces 2
Building
Lot Description Sidewalks, Landscaped
Story 2
Lot Size Range 4000-7499 SF
Sewer Public Sewer
Level or Stories 1 Story
Others
Monthly Total Fees $125
Acceptable Financing Cash, FHA, VA
Listing Terms Cash, FHA, VA
Special Listing Condition Standard
Virtual Tour https://www.propertypanorama.com/instaview/crmls/NDP2505410






