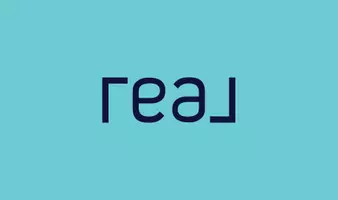2722 Escallonia Way Chico, CA 95973
4 Beds
3 Baths
2,509 SqFt
OPEN HOUSE
Sun Jun 08, 11:00am - 2:00pm
UPDATED:
Key Details
Property Type Single Family Home
Sub Type Detached
Listing Status Active
Purchase Type For Sale
Square Footage 2,509 sqft
Price per Sqft $296
MLS Listing ID SN25116688
Style Detached
Bedrooms 4
Full Baths 2
Half Baths 1
Construction Status Turnkey
HOA Y/N No
Year Built 2002
Lot Size 9,583 Sqft
Acres 0.22
Property Sub-Type Detached
Property Description
Step into this exquisite Tuscan-inspired sanctuary where timeless design meets contemporary comfort. This beautifully crafted 4-bedroom, 3-bath home spans over 2,500 sq ft of elegant living space. From the grand entry with soaring ceilings to the fine crown molding and plantation shutters in every roomincluding the garageno detail has been overlooked. Enjoy the energy efficiency of solar power, keeping you cool in summer and cozy in winter. The formal dining room is perfect for hosting special occasions, while a cozy breakfast nook beneath a lighted dome ceiling offers a serene start to your day. The gourmet kitchen boasts upgraded cherry wood cabinetry, quartz countertops, a walk-in pantry, Italian medallion backsplash, custom stone range hood, gas stove, and premium stainless appliances. The spacious family room with a gas fireplace flows effortlessly into the private backyard oasislushly landscaped with mature trees and a manicured lawn. The primary suite features a fireplace, spa-style jetted tub, walk-in shower, dual vanity, and direct access to a covered patio with skylight. Two guest rooms feature en-suite baths, and the fourth bedroomperfect as an office or denoverlooks the pristine front yard. Upgraded lighting, ceiling fans, and thoughtful design enhance every room. Located near PV High, Marigold Elementary, parks, and premier shopping. This home is a rare blend of luxury, charm, and enduring quality.
Location
State CA
County Butte
Area Chico (95973)
Interior
Interior Features Granite Counters, Pantry, Recessed Lighting
Cooling Central Forced Air, Gas, Whole House Fan
Flooring Tile, Wood
Fireplaces Type FP in Family Room
Equipment Dishwasher, Disposal, 6 Burner Stove, Gas Oven, Ice Maker
Appliance Dishwasher, Disposal, 6 Burner Stove, Gas Oven, Ice Maker
Laundry Laundry Room
Exterior
Parking Features Garage, Garage - Two Door, Garage Door Opener
Garage Spaces 2.0
Fence Wood
Utilities Available Electricity Connected, Natural Gas Connected, Sewer Connected, Water Connected
Roof Type Shingle
Total Parking Spaces 2
Building
Lot Description Curbs, Sidewalks
Story 1
Lot Size Range 7500-10889 SF
Sewer Public Sewer
Water Public
Architectural Style Contemporary
Level or Stories 1 Story
Construction Status Turnkey
Others
Miscellaneous Gutters,Storm Drains,Suburban
Acceptable Financing Cash, Conventional, Exchange
Listing Terms Cash, Conventional, Exchange
Special Listing Condition Standard
Virtual Tour https://vinmunoz.hd.pics/2722-Escallonia-Way-1/idx






