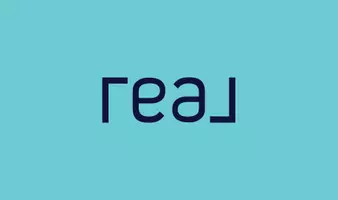10493 Overland Trail Trail Cherry Valley, CA 92223
2 Beds
2 Baths
1,640 SqFt
OPEN HOUSE
Sat Jun 07, 12:00pm - 3:00pm
UPDATED:
Key Details
Property Type Manufactured Home
Sub Type Manufactured Home
Listing Status Active
Purchase Type For Sale
Square Footage 1,640 sqft
Price per Sqft $213
MLS Listing ID PTP2504071
Style Manufactured Home
Bedrooms 2
Full Baths 2
HOA Fees $167/mo
HOA Y/N Yes
Year Built 1980
Lot Size 4,356 Sqft
Acres 0.1
Property Sub-Type Manufactured Home
Property Description
Welcome to 10493 Overland Trail, a beautifully maintained 3-bedroom, 2-bath home nestled on a prime corner lot in the highly desirable Highland Springs Village 55+ communitywhere you own the land and enjoy low HOA dues! This spacious and light-filled home offers approximately 1,640 sq ft of comfortable living space, ideal for relaxing or entertaining. Step inside to discover an open floor plan featuring a generous living room, a bright kitchen with ample storage, and a dining area perfect for hosting family or friends. The primary suite includes a private bath and ample closet space, while two additional bedrooms offer flexibility for guests or a home office. Enjoy peaceful mornings or quiet evenings on your private patio surrounded by mountain views. The attached carport and low-maintenance landscaping add convenience and curb appeal. As a resident of Highland Springs Village, youll have access to resort-style amenities including a 9-hole golf course, pool, spa, clubhouse, tennis courts, and moreall in a tranquil, scenic setting. Located near shopping, dining, and medical facilities, with easy access to the 10 freeway and neighboring cities. Whether you're downsizing, retiring, or looking for a seasonal home, this is Cherry Valley living at its best! Dont miss this opportunityschedule your private tour today!
Location
State CA
County Riverside
Area Riv Cty-Beaumont (92223)
Zoning RT
Interior
Interior Features Recessed Lighting
Cooling Central Forced Air
Flooring Laminate
Equipment Dishwasher, Microwave, Gas Range
Appliance Dishwasher, Microwave, Gas Range
Exterior
Garage Spaces 2.0
Pool Community/Common
View Golf Course, Lake/River
Roof Type Shingle
Total Parking Spaces 4
Building
Lot Description Corner Lot
Story 1
Lot Size Range 4000-7499 SF
Sewer Public Sewer
Level or Stories 1 Story
Others
Senior Community Other
Monthly Total Fees $289
Acceptable Financing Conventional, Lease Option
Listing Terms Conventional, Lease Option
Special Listing Condition Standard





