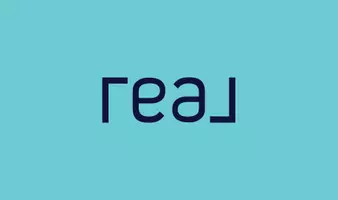15555 San Diego Lane Victorville, CA 92394
4 Beds
3 Baths
2,239 SqFt
UPDATED:
Key Details
Property Type Condo
Listing Status Active
Purchase Type For Sale
Square Footage 2,239 sqft
Price per Sqft $212
MLS Listing ID AR25121757
Style All Other Attached
Bedrooms 4
Full Baths 3
Construction Status Turnkey
HOA Y/N No
Year Built 2022
Lot Size 7,210 Sqft
Acres 0.1655
Property Description
Lowest-Priced Home in the Community Built in 2022! This newer two-story home offers modern living with NO HOA! Featuring 4 bedrooms, 3 bathrooms, and 2,239 sq. ft. of bright, airy living space on a generous 7,210 sq. ft. lot, this home is filled with natural light and thoughtful design. The open-concept layout features a spacious kitchen, dining, and living areaperfect for entertaining. The chef-inspired kitchen boasts a large center island, granite countertops, and ample cabinetry. A bedroom and full bathroom on the first floor provide excellent flexibility for guests or extended family. Upstairs includes a large family room, a spacious primary suite, two additional bedrooms, a full bath, and a laundry room with extra storage. Additional highlights include: Direct access to a two-car attached garage, Driveway parking. A large backyard with scenic mountain and neighborhood viewsa perfect blank slate to create your dream outdoor retreat. Located on wide, quiet streets just blocks from local schools and minutes to shopping, dining, and freeways (395 & 15). Solar is leased. Dont miss this opportunity to own a modern, move-in ready home in a prime location!
Location
State CA
County San Bernardino
Area Victorville (92394)
Interior
Interior Features 2 Staircases, Granite Counters, Pantry, Recessed Lighting
Cooling Central Forced Air
Flooring Carpet, Laminate
Equipment Dishwasher, Disposal, Microwave, Refrigerator, Gas Oven, Gas Range
Appliance Dishwasher, Disposal, Microwave, Refrigerator, Gas Oven, Gas Range
Laundry Laundry Room, Inside
Exterior
Exterior Feature Stucco
Parking Features Garage, Garage - Two Door, Garage Door Opener
Garage Spaces 2.0
Utilities Available Electricity Connected, Natural Gas Connected, Sewer Connected, Water Connected
View Valley/Canyon, City Lights
Total Parking Spaces 2
Building
Lot Description Curbs
Story 2
Lot Size Range 4000-7499 SF
Sewer Public Sewer
Water Public
Architectural Style Contemporary
Level or Stories 2 Story
Construction Status Turnkey
Others
Monthly Total Fees $305
Acceptable Financing Cash, Conventional, VA, Cash To New Loan
Listing Terms Cash, Conventional, VA, Cash To New Loan
Special Listing Condition Standard






