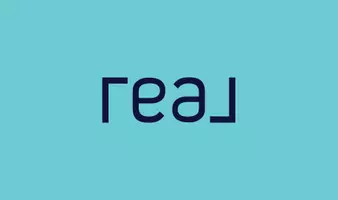4889 Cherokee Drive Concord, CA 94521
4 Beds
3 Baths
1,891 SqFt
UPDATED:
Key Details
Property Type Single Family Home
Sub Type Detached
Listing Status Active
Purchase Type For Sale
Square Footage 1,891 sqft
Price per Sqft $579
MLS Listing ID SN25121601
Style Detached
Bedrooms 4
Full Baths 3
Construction Status Additions/Alterations,Updated/Remodeled
HOA Y/N No
Year Built 1960
Lot Size 0.262 Acres
Acres 0.2617
Lot Dimensions 80X142.5
Property Sub-Type Detached
Property Description
This stunning home exudes pride of ownership, having been lovingly cared for by the same owner for the past 27 years. Thoughtfully updated and maintained, the property has seen many repairs and improvements over the last five years including a brand-new pool resurface completed within the last month. The backyard oasis is perfect for entertaining or relaxing, featuring a low-maintenance turf lawn, sparkling pool, and space to unwind or host unforgettable gatherings. Inside, enjoy the functionality of an additional dual oven installed in the garage ideal for holiday cooking or large events. Leased solar helps you save on energy costs, and with home, pool, and termite inspections available, you can buy with confidence. This is truly an entertainer's dream in a peaceful, sought-after Concord neighborhood. Come experience the warmth, care, and comfort that only a long-time owned home can offer. Schedule your showing today your dream home awaits!
Location
State CA
County Contra Costa
Area Concord (94521)
Zoning R-7
Interior
Interior Features Beamed Ceilings, Corian Counters
Heating Wood
Cooling Central Forced Air
Flooring Carpet, Tile
Fireplaces Type FP in Dining Room, Blower Fan, Wood Stove Insert
Equipment Dishwasher, Disposal, Refrigerator, Solar Panels, Double Oven, Electric Oven, Electric Range, Water Line to Refr
Appliance Dishwasher, Disposal, Refrigerator, Solar Panels, Double Oven, Electric Oven, Electric Range, Water Line to Refr
Laundry Garage
Exterior
Exterior Feature Brick, Wood, Concrete, Ducts Prof Air-Sealed
Parking Features Direct Garage Access, Garage - Single Door, Garage Door Opener
Garage Spaces 2.0
Fence Excellent Condition, Wood
Pool Below Ground, Private, Solar Heat, Gunite, Heated, Permits
Utilities Available Cable Available, Electricity Connected, Natural Gas Connected, Phone Connected, Sewer Connected, Water Connected
View Mountains/Hills
Roof Type Composition
Total Parking Spaces 6
Building
Lot Description Landscaped, Sprinklers In Rear
Story 1
Sewer Public Sewer
Water Public
Architectural Style Ranch, Traditional
Level or Stories 1 Story
Construction Status Additions/Alterations,Updated/Remodeled
Others
Monthly Total Fees $80
Miscellaneous Foothills
Acceptable Financing Cash, Conventional, FHA, Land Contract, Cash To New Loan
Listing Terms Cash, Conventional, FHA, Land Contract, Cash To New Loan






