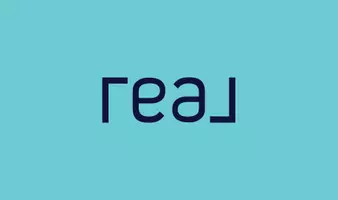26783 Wilkes Drive Menifee, CA 92585
3 Beds
2 Baths
1,558 SqFt
UPDATED:
Key Details
Property Type Single Family Home
Sub Type Detached
Listing Status Active
Purchase Type For Sale
Square Footage 1,558 sqft
Price per Sqft $336
MLS Listing ID SW25102380
Style Detached
Bedrooms 3
Full Baths 2
HOA Fees $40/mo
HOA Y/N Yes
Year Built 2001
Lot Size 7,405 Sqft
Acres 0.17
Property Sub-Type Detached
Property Description
NOT AGE RESTRICTED- BEAUTIFUL 3 BEDROOM, 2 BATHROOM SINGLE STORY HOME- VERY LOW TAXES. LOW HOA- Welcome to your new home! Stepping inside you are greeted by beautiful, warm laminate flooring that flows throughout the home and a bright, cheery place to make your own! There is a "bonus" livingroom at the front of the house and at the back you will find the Livingroom and Kitchen. The livingroom has a cozy fireplace centered on a custom ship lapped wall that has plenty of room for your TV and it flows into the Kitchen that also has custom ship lapped walls with wall to wall white cabinets and white tile counters. There is room for a dining table if you want or you could even add a mobile island! Down the hallway there are 2 Bedrooms with a Laundryroom between them, allowing for privacy and tranquility when it's bedtime. They share an adjacent Bathroom that has a single sink vanity and a shower/tub combo. The Primary Suite is by itself and it has an ensuite Bathroom where you will find a walk in closet, dual sink vanities, and a shower/tub combo. This cozy home feels much larger than it is- it has been lovingly cared for and nicely updated with neutral paint and "farmhouse" accents. Outside you will get to enjoy a LARGE POOL SIZED YARD with a covered patio, spacious grass area, and a rocky area for your firepit and chairs or your above ground pool! This Home has SOLAR too! Come see it today- you won't be disappointed!
Location
State CA
County Riverside
Area Riv Cty-Sun City (92585)
Zoning R-1
Interior
Interior Features Recessed Lighting, Tile Counters
Cooling Central Forced Air
Flooring Laminate
Fireplaces Type FP in Living Room
Equipment Microwave, Refrigerator, Gas Oven, Self Cleaning Oven
Appliance Microwave, Refrigerator, Gas Oven, Self Cleaning Oven
Laundry Laundry Room
Exterior
Parking Features Direct Garage Access, Garage, Garage Door Opener
Garage Spaces 2.0
Fence Wood
View Neighborhood
Roof Type Tile/Clay
Total Parking Spaces 4
Building
Lot Description Curbs
Story 1
Lot Size Range 4000-7499 SF
Sewer Unknown
Water Public
Level or Stories 1 Story
Others
Monthly Total Fees $240
Acceptable Financing Cash, Conventional, Cash To New Loan
Listing Terms Cash, Conventional, Cash To New Loan
Special Listing Condition Standard
Virtual Tour https://my.matterport.com/show/?m=9RwBxnYw87G






