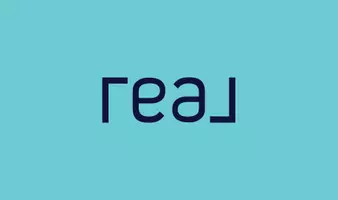1498 Diego Way Upland, CA 91786
4 Beds
2 Baths
1,690 SqFt
UPDATED:
Key Details
Property Type Single Family Home
Sub Type Detached
Listing Status Active
Purchase Type For Sale
Square Footage 1,690 sqft
Price per Sqft $544
MLS Listing ID OC25086143
Style Detached
Bedrooms 4
Full Baths 2
Construction Status Turnkey,Updated/Remodeled
HOA Y/N No
Year Built 1978
Lot Size 10,123 Sqft
Acres 0.2324
Property Sub-Type Detached
Property Description
Location Location Location! This beautiful dream home is nestled at the end of a peaceful cul-de-sac with gorgeous mountain views in the highly desirable neighborhood of Upland. This 4 bedroom 2 bath 1,690 square foot home sits on a huge 10,125 square foot lot. This home has been recently updated with high end vinyl plank flooring, new baseboards,fresh paint, LED recessed lighting throughout, dual pane window and new ceiling fans in all bedrooms. After a long day relax in the oversized Master bedroom with vaulted ceiling. Upon entering the home you will be welcomed by the formal living room that leads to the open concept kitchen, dining area and family room. The kitchen has been recently updated with new LG stainless steel appliances and new faucet. Step outside to your very private landscaped entertainers delight back yard with a huge wrap around patio and pool. The home has an oversized 2 car garage with storage cabinets and lighting. The home also features a high end Bryant central air system.
Location
State CA
County San Bernardino
Area Upland (91786)
Interior
Interior Features Attic Fan, Corian Counters
Cooling Central Forced Air
Fireplaces Type FP in Living Room
Equipment Microwave, Washer, Electric Oven, Electric Range, Freezer
Appliance Microwave, Washer, Electric Oven, Electric Range, Freezer
Laundry Garage
Exterior
Exterior Feature Stucco, Concrete, Ducts Prof Air-Sealed
Parking Features Garage - Single Door
Garage Spaces 2.0
Pool Below Ground, Private, Gunite
Utilities Available Cable Available, Electricity Connected, Natural Gas Connected, Underground Utilities, Sewer Connected, Water Connected
View Mountains/Hills
Roof Type Asphalt
Total Parking Spaces 2
Building
Lot Description Cul-De-Sac, Curbs, Sidewalks, Sprinklers In Front, Sprinklers In Rear
Story 1
Sewer Public Sewer
Water Public
Architectural Style Ranch, Traditional
Level or Stories 1 Story
Construction Status Turnkey,Updated/Remodeled
Others
Miscellaneous Foothills,Storm Drains
Acceptable Financing Cash, Conventional, FHA
Listing Terms Cash, Conventional, FHA
Special Listing Condition Standard






