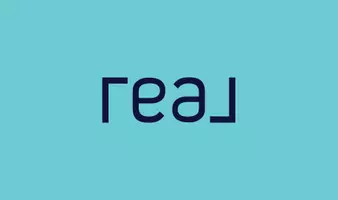6356 Claridge Drive Riverside, CA 92506
5 Beds
3 Baths
2,562 SqFt
OPEN HOUSE
Sun May 04, 12:00pm - 3:00pm
UPDATED:
Key Details
Property Type Single Family Home
Sub Type Detached
Listing Status Active
Purchase Type For Sale
Square Footage 2,562 sqft
Price per Sqft $349
MLS Listing ID IV25086377
Style Detached
Bedrooms 5
Full Baths 2
Half Baths 1
HOA Y/N No
Year Built 2001
Lot Size 9,148 Sqft
Acres 0.21
Property Sub-Type Detached
Property Description
Generous lot in the prestigious Canyon Crest area of Riverside! Impressive 5 bedrooms, extra office room, and 2.5 baths offer luxurious living at its finest. Spanning over 2,562 sq ft of comfortable living and 9,148 sq ft lot. Enjoy the added convenience of RV parking, attached 3 car garage and large covered aluminum wood patio in the backyard. Step into a stylist layout with soaring high ceilings and recessed lighting that create a bright and inviting ambiance. This beautifully maintained property features a spacious kitchen with center island, ample cabinetry, and plenty of counter space. The inviting family room boasts a cozy fireplace - ideal for gathering. The luxurious master suite includes a walk-in closet and an en-suite bath with dual sinks, a soaking tub, and a separate shower - your perfect personal retreat. The laundry room with sink and built-in storage that makes daily chores easier and more organized. Most importantly, it is conveniently close to Canyon Crest Towne center, 60 and 215 freeways, UC Riverside, and Sycamore Canyon Wilderness Park. Fantastic opportunity in a sought-after neighborhood.
Location
State CA
County Riverside
Area Riv Cty-Riverside (92506)
Interior
Interior Features Recessed Lighting
Cooling Central Forced Air, Electric
Fireplaces Type FP in Family Room
Equipment Dishwasher, Dryer, Microwave, Refrigerator, Washer, Gas Oven, Gas Stove, Barbecue
Appliance Dishwasher, Dryer, Microwave, Refrigerator, Washer, Gas Oven, Gas Stove, Barbecue
Laundry Laundry Room, Inside
Exterior
Parking Features Garage - Three Door
Garage Spaces 3.0
Fence Vinyl, Wood
Roof Type Tile/Clay
Total Parking Spaces 3
Building
Lot Description Sidewalks
Story 2
Lot Size Range 7500-10889 SF
Sewer Public Sewer
Water Public
Level or Stories 2 Story
Others
Monthly Total Fees $84
Acceptable Financing Cash, Conventional, FHA, Cash To New Loan
Listing Terms Cash, Conventional, FHA, Cash To New Loan
Special Listing Condition Standard
Virtual Tour https://attractivehomephotography.hd.pics/6356-Claridge-Dr/idx






