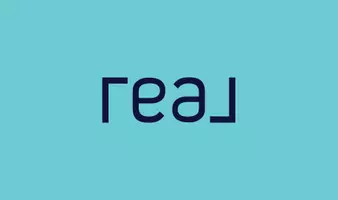REQUEST A TOUR If you would like to see this home without being there in person, select the "Virtual Tour" option and your agent will contact you to discuss available opportunities.
In-PersonVirtual Tour
$ 850,000
Est. payment /mo
Active
715 E 41st Los Angeles, CA 90011
7,320 Sqft Lot
UPDATED:
Key Details
Property Type Vacant Land
Sub Type Lots/Land
Listing Status Active
Purchase Type For Sale
MLS Listing ID BB25089809
HOA Y/N No
Lot Size 7,320 Sqft
Acres 0.168
Property Sub-Type Lots/Land
Property Description
Developers, this is an excellent opportunity to build a new construction fourplex 10 minutes from USC and Exposition Park! 715 E 41st Pl is an SB-8 EXEMPT, NON-RENT CONTROLLED, 7,320 square foot flat lot that is being delivered with RTI plans for a fourplex featuring one 6 bedroom, 6 bathroom SFR (featuring a 1st floor flex room with private access), one 3 bedroom, 3 bathroom ADU, and two 4 bedroom, 4 bathroom townhomes that boast potential for ADU conversion due to added flex space with private entrances. This rare property boasts countless perks that will make this project a very successful one, including: 1. Cost-Saving Engineering: The plan is designed closely with the structural engineer to minimize construction cost. No steel beams, two-way cantilevers, non-aligning interior framing, etc. Major cost savings. 2. Demolition Already Complete: The existing home has already been demolished, meaning no hastle on demolition and over $50,000 in savings. Plus, no rent control on the future project. 3. Flex Rooms: There are 3 large flex rooms (450 sf+ ) with a private entrance and yard space that will be ideal for generating additional income. 4. Ample Parking: The plans boast 9 legal parking spaces and 1 bonus space, making for a whopping 10 spots. That's a major feature for tenants! 5. Large Bedrooms designed for students/master leases: All units have bedroom sizes of 10' x 12' minimum that can accommodate both a queen size bed and a computer desk. 6. Private Open Spaces: All units, including the flex rooms, have large usable private open spaces. With SB-8 exempt, 7,000 squar
Developers, this is an excellent opportunity to build a new construction fourplex 10 minutes from USC and Exposition Park! 715 E 41st Pl is an SB-8 EXEMPT, NON-RENT CONTROLLED, 7,320 square foot flat lot that is being delivered with RTI plans for a fourplex featuring one 6 bedroom, 6 bathroom SFR (featuring a 1st floor flex room with private access), one 3 bedroom, 3 bathroom ADU, and two 4 bedroom, 4 bathroom townhomes that boast potential for ADU conversion due to added flex space with private entrances. This rare property boasts countless perks that will make this project a very successful one, including: 1. Cost-Saving Engineering: The plan is designed closely with the structural engineer to minimize construction cost. No steel beams, two-way cantilevers, non-aligning interior framing, etc. Major cost savings. 2. Demolition Already Complete: The existing home has already been demolished, meaning no hastle on demolition and over $50,000 in savings. Plus, no rent control on the future project. 3. Flex Rooms: There are 3 large flex rooms (450 sf+ ) with a private entrance and yard space that will be ideal for generating additional income. 4. Ample Parking: The plans boast 9 legal parking spaces and 1 bonus space, making for a whopping 10 spots. That's a major feature for tenants! 5. Large Bedrooms designed for students/master leases: All units have bedroom sizes of 10' x 12' minimum that can accommodate both a queen size bed and a computer desk. 6. Private Open Spaces: All units, including the flex rooms, have large usable private open spaces. With SB-8 exempt, 7,000 square foot+ lots being extremely rare these days, you'll want to jump on this opportunity fast!
Developers, this is an excellent opportunity to build a new construction fourplex 10 minutes from USC and Exposition Park! 715 E 41st Pl is an SB-8 EXEMPT, NON-RENT CONTROLLED, 7,320 square foot flat lot that is being delivered with RTI plans for a fourplex featuring one 6 bedroom, 6 bathroom SFR (featuring a 1st floor flex room with private access), one 3 bedroom, 3 bathroom ADU, and two 4 bedroom, 4 bathroom townhomes that boast potential for ADU conversion due to added flex space with private entrances. This rare property boasts countless perks that will make this project a very successful one, including: 1. Cost-Saving Engineering: The plan is designed closely with the structural engineer to minimize construction cost. No steel beams, two-way cantilevers, non-aligning interior framing, etc. Major cost savings. 2. Demolition Already Complete: The existing home has already been demolished, meaning no hastle on demolition and over $50,000 in savings. Plus, no rent control on the future project. 3. Flex Rooms: There are 3 large flex rooms (450 sf+ ) with a private entrance and yard space that will be ideal for generating additional income. 4. Ample Parking: The plans boast 9 legal parking spaces and 1 bonus space, making for a whopping 10 spots. That's a major feature for tenants! 5. Large Bedrooms designed for students/master leases: All units have bedroom sizes of 10' x 12' minimum that can accommodate both a queen size bed and a computer desk. 6. Private Open Spaces: All units, including the flex rooms, have large usable private open spaces. With SB-8 exempt, 7,000 square foot+ lots being extremely rare these days, you'll want to jump on this opportunity fast!
Location
State CA
County Los Angeles
Area Los Angeles (90011)
Building
Lot Description Curbs, Sidewalks
Lot Size Range 4000-7499 SF
Others
Miscellaneous Value in Land
Virtual Tour https://www.wellcomemat.com/video/54fbd136b67b1m3up/BB25089809/

Listed by Elizabeth Maddox • Myunits.com Inc.





